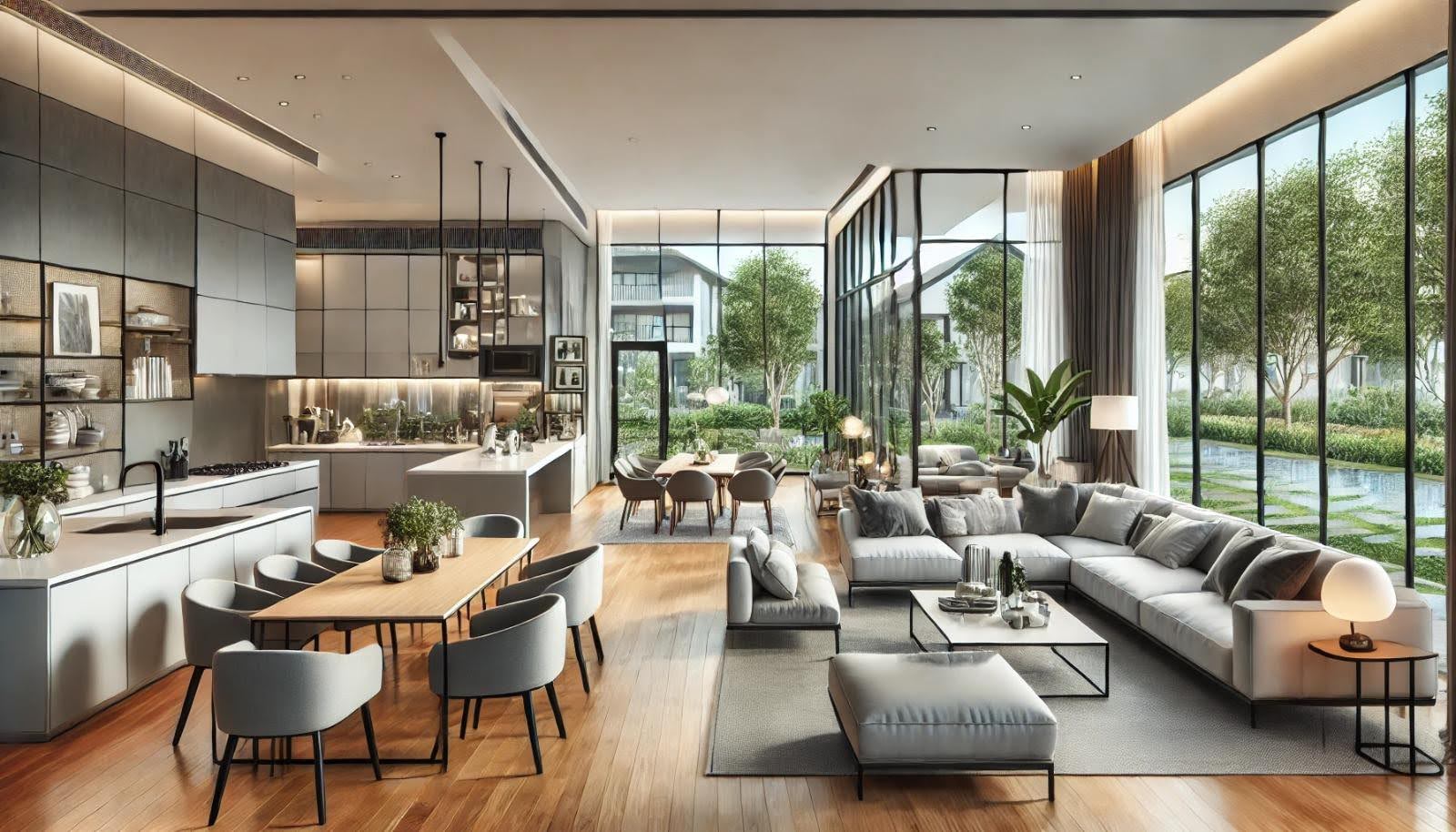Open-Concept Living: Pros and Cons for Your Home

Open-concept living has grown in popularity as a home design trend, particularly among homeowners who want to create a roomy, welcoming, and multipurpose space. This layout has drawbacks in addition to its many advantages. To assist you make an informed choice, we have examined the advantages and disadvantages of open floor plans for homes.
What Is Open-Concept Living?
When several areas of a house, including the kitchen, dining room, and living room, are merged into one large space without the use of partitions, this is known as open-concept living. Because it encourages openness, flexibility, and connectivity, this style is popular in contemporary home renovation.
Pros of Open-Concept Living:
Enhanced Natural Light:
Open floor layouts allow for greater natural light distribution because there are fewer walls to impede sunlight, which makes your house feel lighter and cozier. This effect can be further amplified with large windows and well-positioned lighting.
Improved Social Interaction:
Family members and visitors can freely move between areas in an open arrangement. Open-concept living promotes community, whether you are having a dinner party or cooking in the kitchen while watching the kids in the living room.
Greater Flexibility and Functionality:
There is more freedom to arrange furniture and décor when the floor plan is open. You can design areas that serve several purposes and change to suit your requirements, whether you are entertaining, working from home, or just lounging.
Increased Home Value:
Since many buyers want open-concept layouts, this arrangement is a strong selling factor. The market appeal and resale value of your house might be increased with a well-designed open floor plan.
Makes Small Spaces Feel Larger:
An open concept layout may provide the sense of a larger living area by removing extraneous walls, making even compact houses feel more roomy and open.
Cons of Open-Concept Living:
Lack of Privacy:
The absence of privacy is one of the main disadvantages of an open floor design. Finding peaceful areas to work or unwind is more difficult when there are no barriers to block out sounds.
Limited Storage Space:
You lose storage options like built-in cabinets or shelving when you have fewer walls. Because of this, maintaining an orderly and clutter-free environment may be difficult.
Higher Heating and Cooling Costs:
It may be more difficult to effectively heat and cool larger open areas. Energy expenses could increase if there are no walls to contain temperature-controlled air, particularly during severe weather.
Difficulties in Defining Spaces:
It can be difficult to create separate areas for various tasks if the room is not clearly divided. In an open layout, carefully chosen lighting, area rugs, and furniture placement can help define spaces.
Cooking Smells and Noise Travel:
Noises and aromas from the kitchen can readily permeate the living space of an open-concept house. This can be inconvenient, particularly if you desire a quieter environment or cook strongly scented meals often.
Is Open-Concept Living Right for You?
Depending on your tastes, daily routines, and lifestyle, you can decide if an open-concept layout is the best option for your house. An open floor plan can be ideal for you if you value natural light, need space, and like entertaining. Partial open layouts or hybrid designs that combine open and enclosed areas, however, can be something you want to think about if you value organization, privacy, and energy efficiency.
Final Thoughts:
Although open-concept living provides a contemporary and fashionable approach to house design, it is crucial to consider both its benefits and drawbacks. A professional remodeling specialist can assist you in creating a place that is both visually beautiful and functional, regardless of whether you are building a new house or modifying an existing one.
Are you considering remodeling your house with an open floor plan? To discuss your alternatives and realize your vision, get in touch with American Remodeling Experts.